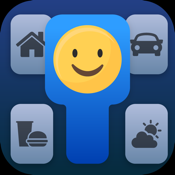OrthoGraph Architect 3D app review: a professional tool for architects
Introduction
Here's an app that is meant for professional architects and is filled with all the high-tech features you need in order to conduct your job. The OrthoGraph Architect 3D app can be used on your iPad and provides you with the opportunity to work with 3D CAD IFC/DXF floor plans. Because the app can be used on your iPad it gives you the utmost in flexibility and mobility, allowing you to be out in the field and still have all the tools you need at your fingertips.
The best iPad apps for task management 2021Loaded with Features
This app acts as a floor plan survey and creation CAD so that you can be mobile and out at a client's or jobsite and still do what you need. Because the app has been built specifically for your iPad you'll be able to take advantage of the large and sharp image on the screen. You're able to work on a small project or a bigger one as the app can handle your needs. It offers PDF room book and CAD output and BIM support. Use this tool in order to create a live 3D preview complete with the room's furnishings in it, use it for measuring, and of course creating floor plans from scratch.
The best iPhone and iPad apps for inventory 2021The productivity app has recently gone through an update that has resulted in better PDF 3D renderings on your floor plans. Additionally, you can create copies of your projects, attach pictures in the PDF, and more. Unfortunately the app doesn't score very high, with just a two out of five star rating it looks as though there is still room for more improvement.

The User Experience
Users can expect plenty of features and tools that help to make this app stand out. First off you'll be able to create extremely fast drawings of what you're looking at with, and you can also measure all the walls and diagonals, which ensures your floor plan will be accurate. As you add the measurements the floor plan updates to reflect these changes. Go ahead and add such elements as windows, walls, and doors; there is even the ability to add furniture. By doing this you will be able to put together a BIM model.
Best iphone and ipad appsThe OrthoGraph Architect 3D features its own cloud so your creations are all saved automatically. This also gives you the ability to share your creations with ease with co-workers and/or clients. There is a 3D preview mode that you can view and you can even walk around in it and get a feel for the building.

Pros and Cons
Pros
- Absolutely filled with professional features and tools
- Is meant to be a professional productivity tool for architects
- Your creations are saved automatically to the app’s own cloud
- Your creations can be shared
Cons
- The app is very pricey
- Its recent update added more features and tools and before that users may not have been as satisfied

Final Words
The OrthoGraph Architect 3D app for your iPad is meant to be a professional level tool that allows you to be mobile and still create fabulous pieces of work in a user-friendly manner.








